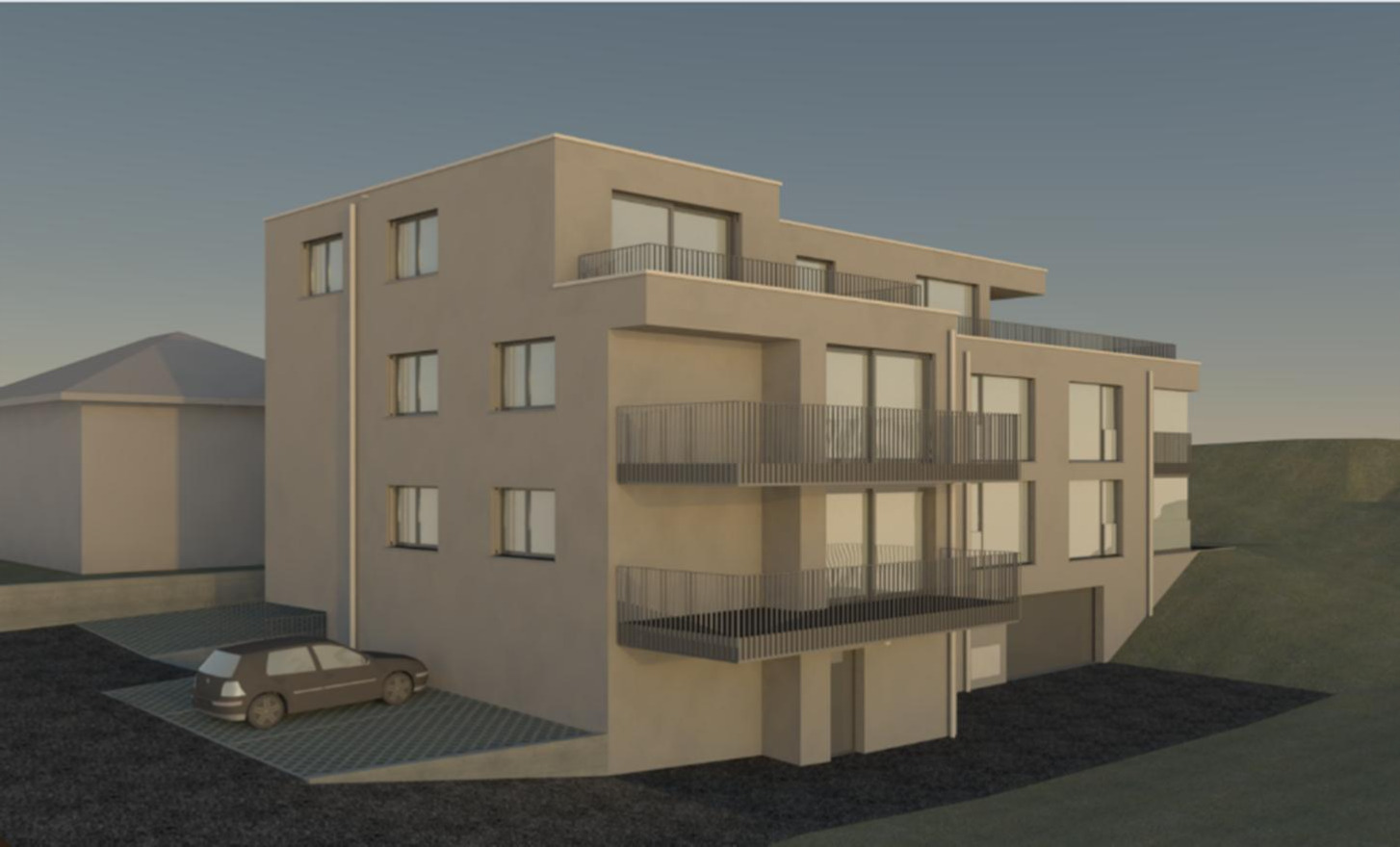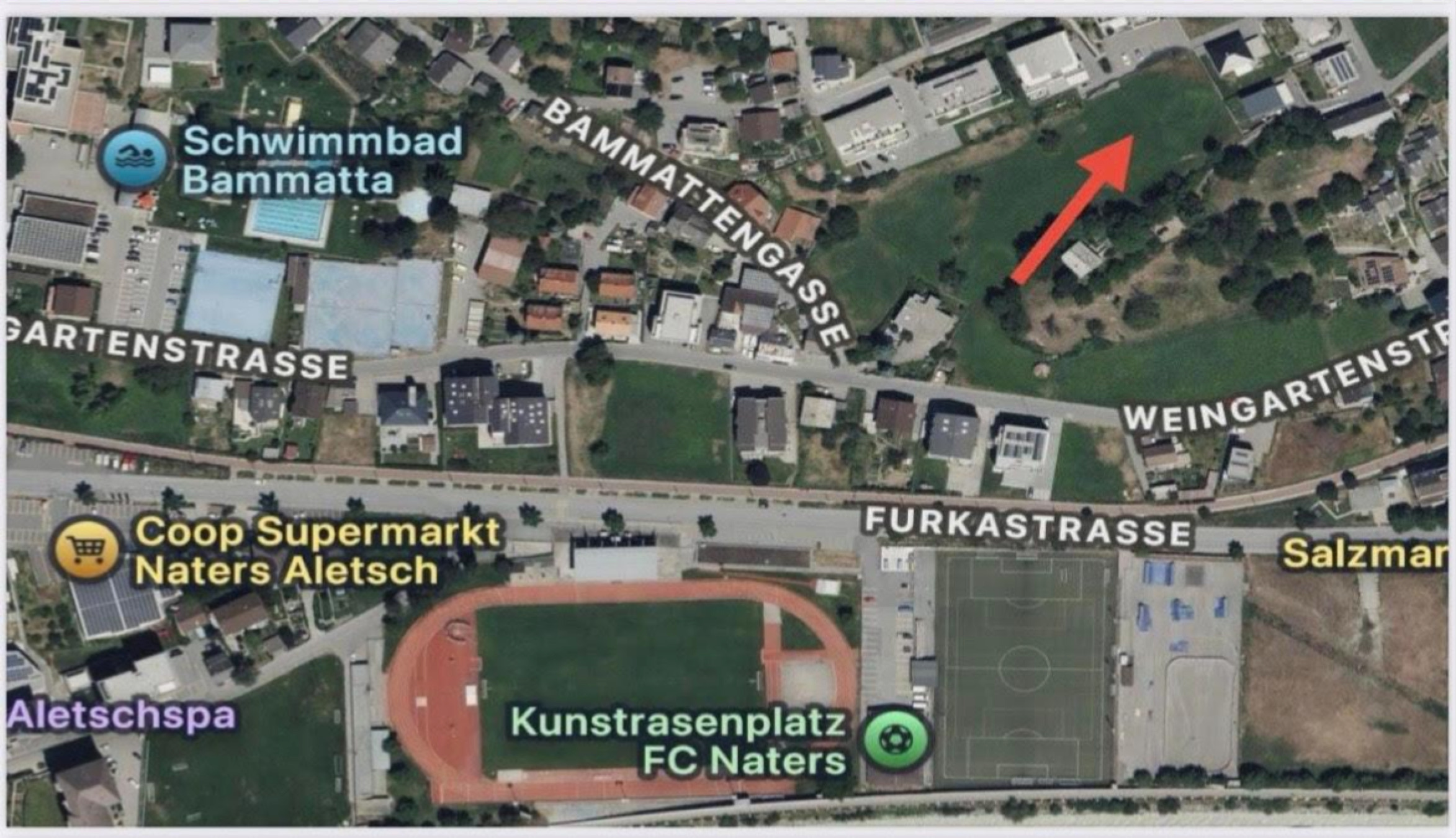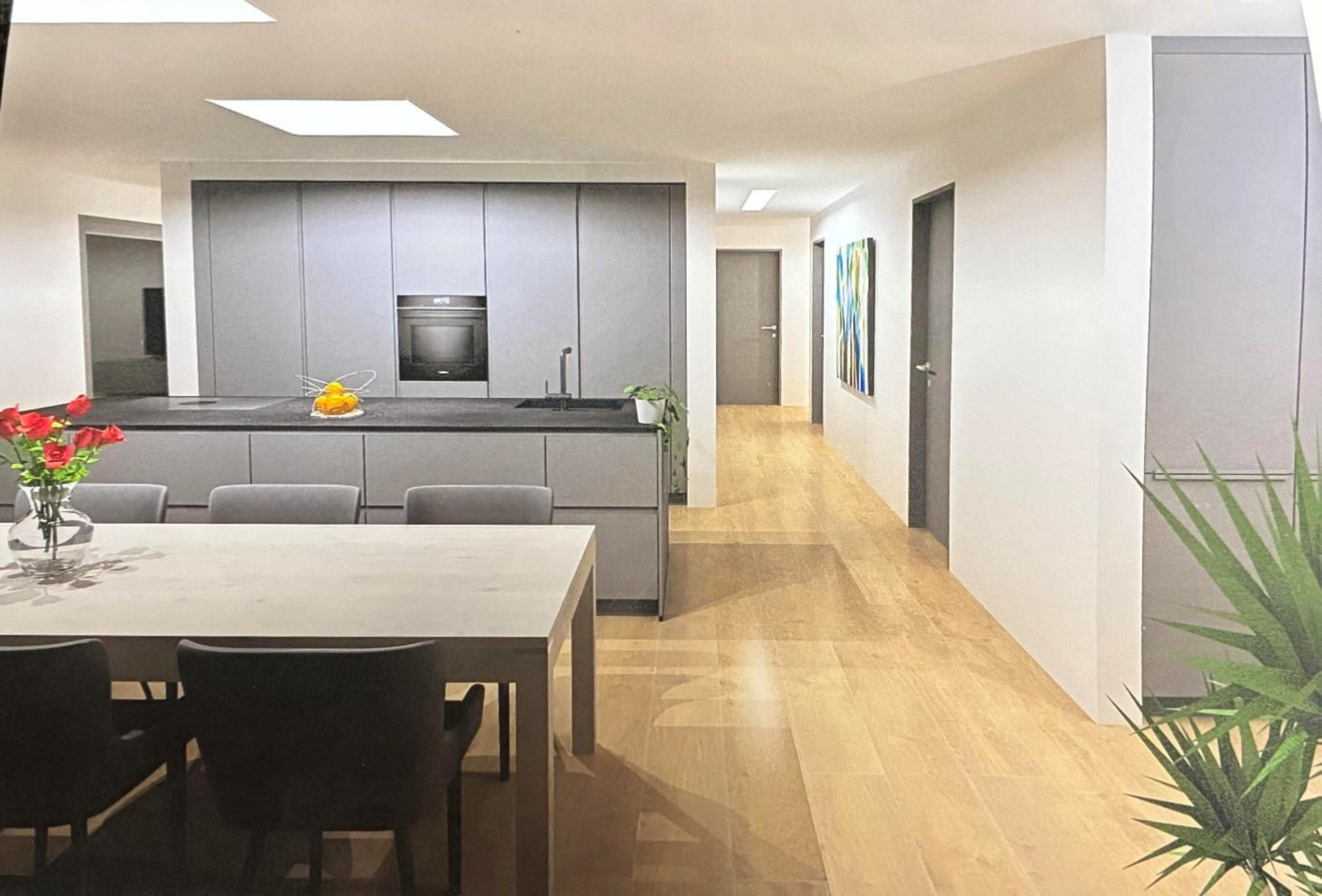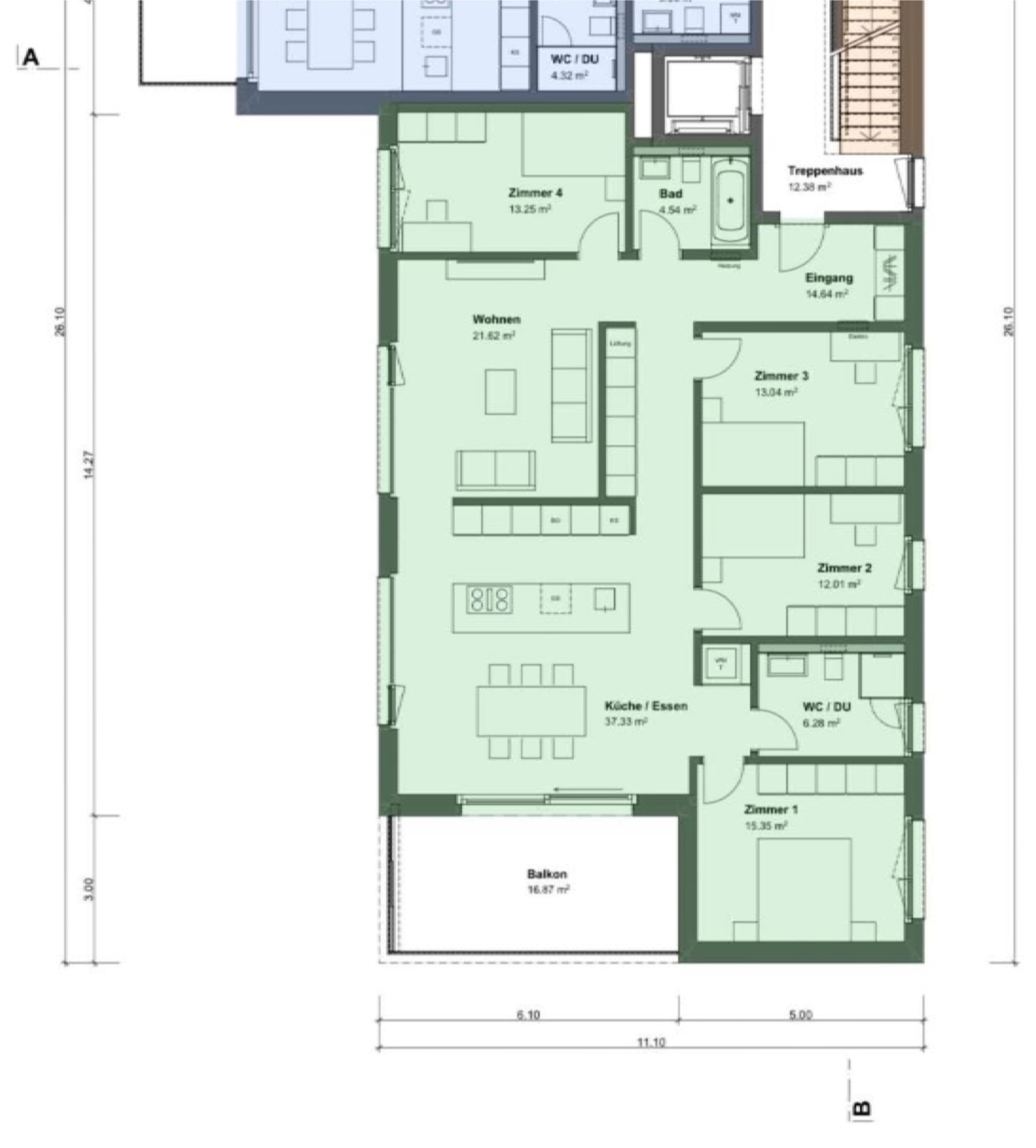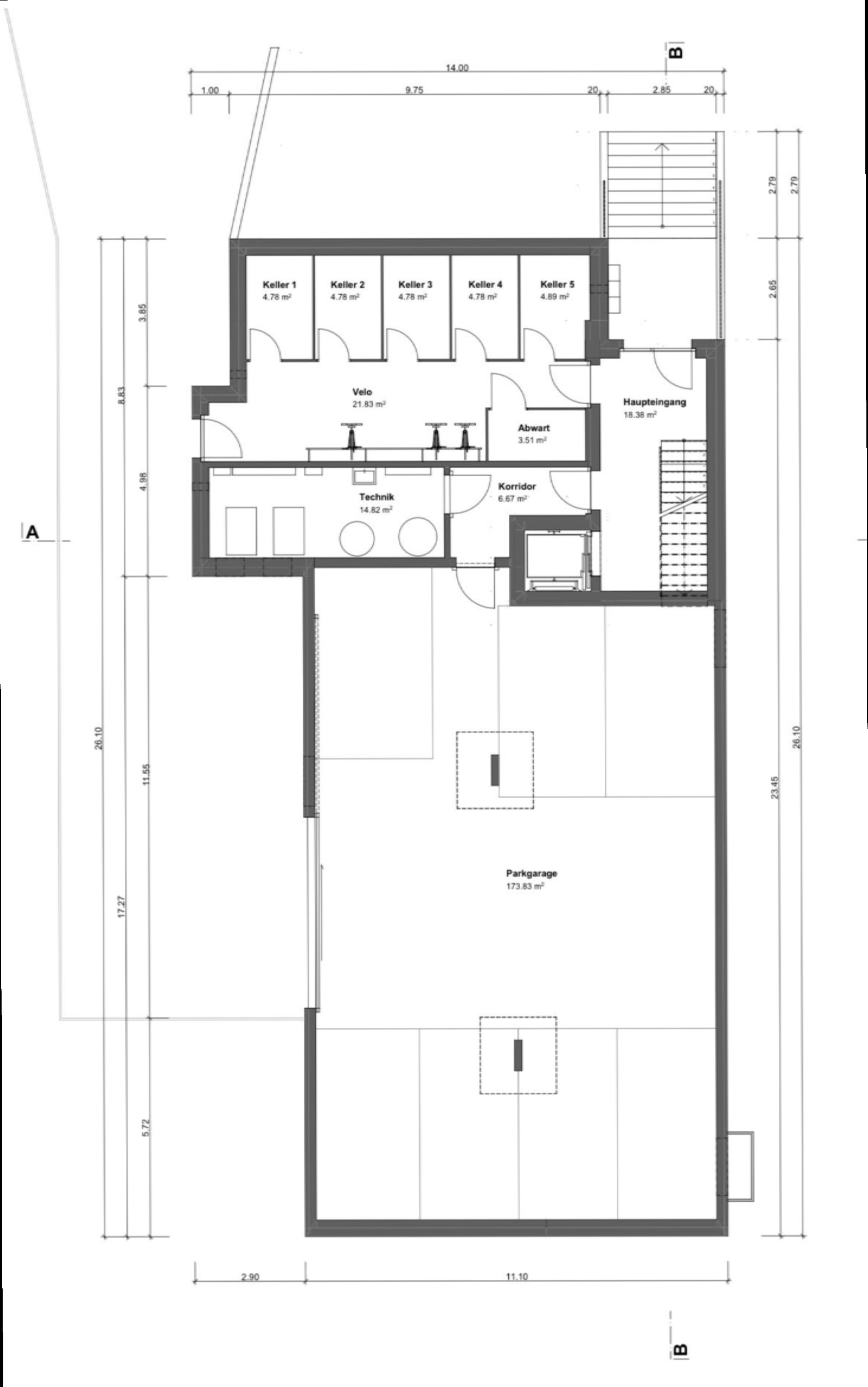Description
Your dream home is being created here in a small apartment building with only 5 apartments in an absolutely preferred residential location in Naters.
The well thought-out floor plan offers a pleasant and uncomplicated daily routine and an optimal orientation of the apartment with plenty of natural daylight and bright rooms.
The high standard of construction meets today's requirements for contemporary living with great materials and every comfort, including free-cooling in summer with controlled ventilation and insulation with GEAK certificate.
Buyer wishes can still be fully incorporated - so you have the opportunity to customize your apartment according to your own ideas.
The underground car park with its own parking space and a storage room for bicycles and baby carriages accessible from the outside with the lift directly up to the apartment offers today's standard obstacle-free access.
Situation
The elevated location at Haselmattenstrasse 19 in Naters is in an absolutely privileged, quiet location in Naters.
In the vicinity you will find shopping facilities as well as the sports field and the "Bammatta" swimming pool. The local bus stop is also just a few minutes' walk away.
Conveniences
Neighbourhood
- Village
- Villa area
- Mountains
- Fog-free
- Residential area
- Shops/Stores
- Shopping street
- Bank
- Post office
- Restaurant(s)
- Pharmacy
- Railway station
- Bus stop
- Child-friendly
- Playground
- Nursery
- Preschool
- Primary school
- Secondary school
- Sports centre
- Public swimming pool
- Horse riding area
- Near a golf course
- Tennis centre
- Ski piste
- Ski resort
- Indoor swimming pool
- Ski lift
- Cross-country ski trail
- Hiking trails
- Bike trail
- Soccer pitch
- Ice rink
- Museum
- Water park
- Theatre
- Concert hall
- Hospital / Clinic
- Medical home
- Doctor
- Thermal center
- Near customs
Outside conveniences
- Balcony/ies
- Garden
- Quiet
- Loggia
Inside conveniences
- Lift/elevator
- Garage
- Open kitchen
- Cellar
- Built-in closet
- Triple glazing
- Bright/sunny
- With front and rear view
Equipment
- Fitted kitchen
- Furnished kitchen
- Kitchen island
- Induction cooker
- Oven
- Fridge
- Freezer
- Dishwasher
- Washing machine
- Dryer
- Bath
- Shower
- Optic fiber
- Interphone
- Electric garage door
- Ventilation
- full finishing
Floor
- Vinyl
Condition
- New
- To build
Orientation
- North
- South
- East
Exposure
- Optimal
- All day
View
- Nice view
- Clear
- Far view
- Unobstructed
- Mountains
- Alps
Style
- Modern
Standard
- Minergie®
Energy efficiency (CECB)
The energy label is the result of an evaluation of the global energy performance (energy consumption and energy source) and of the performance of the building envelope.

